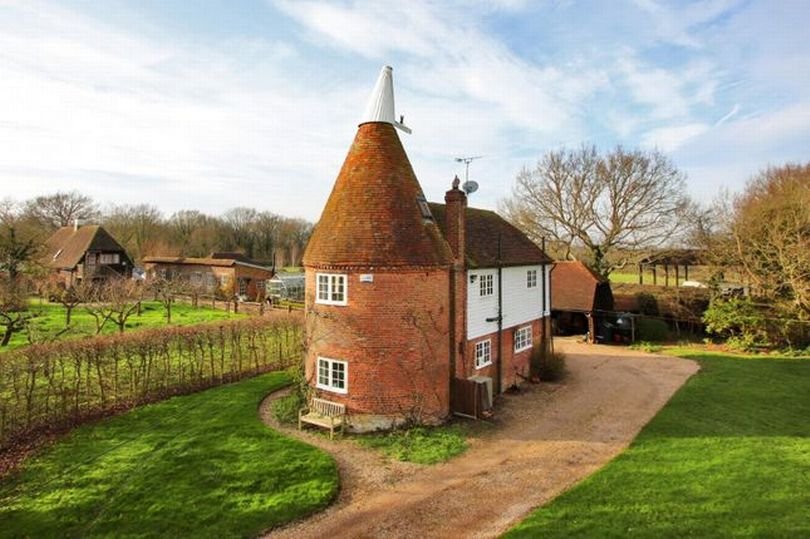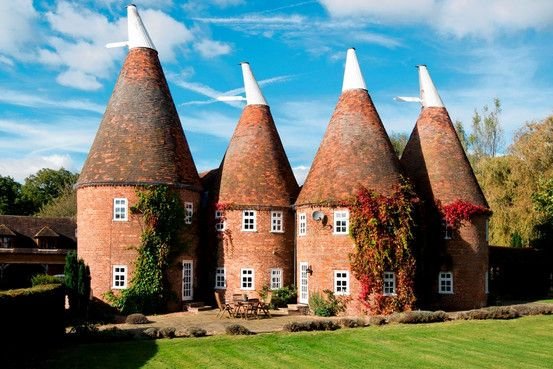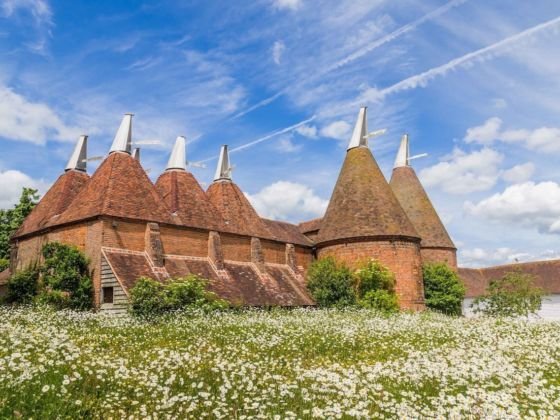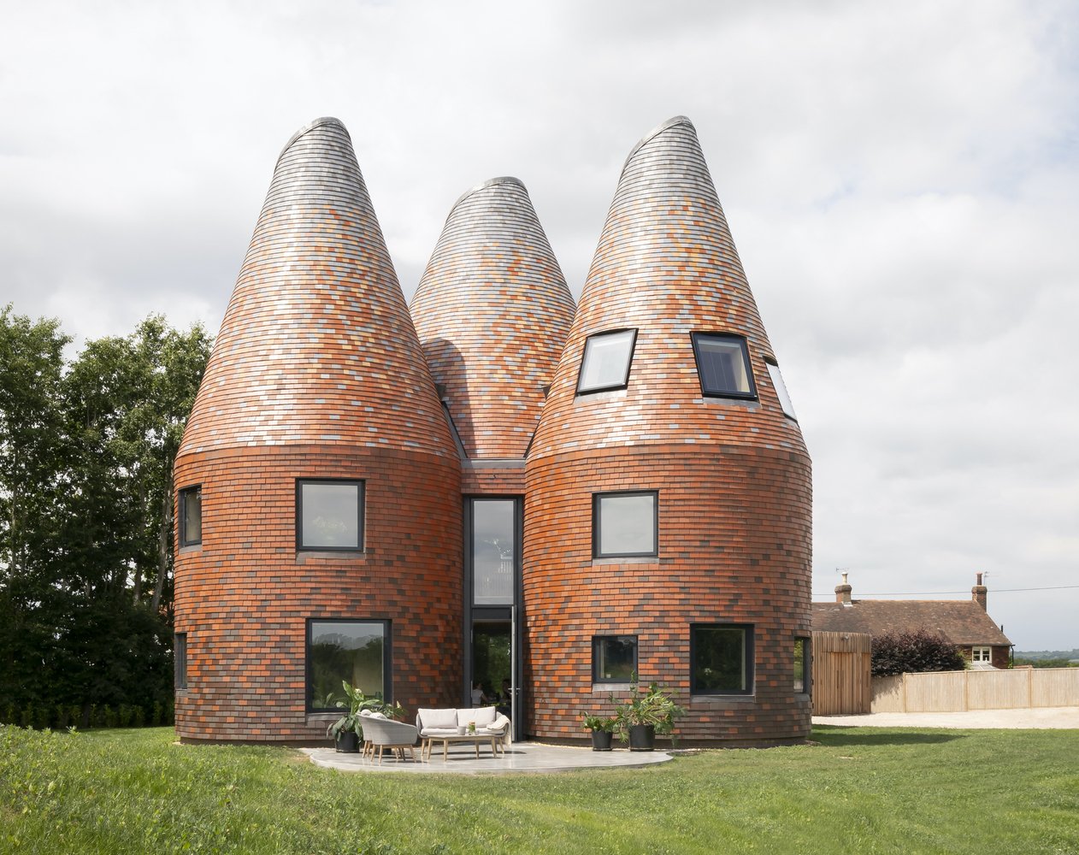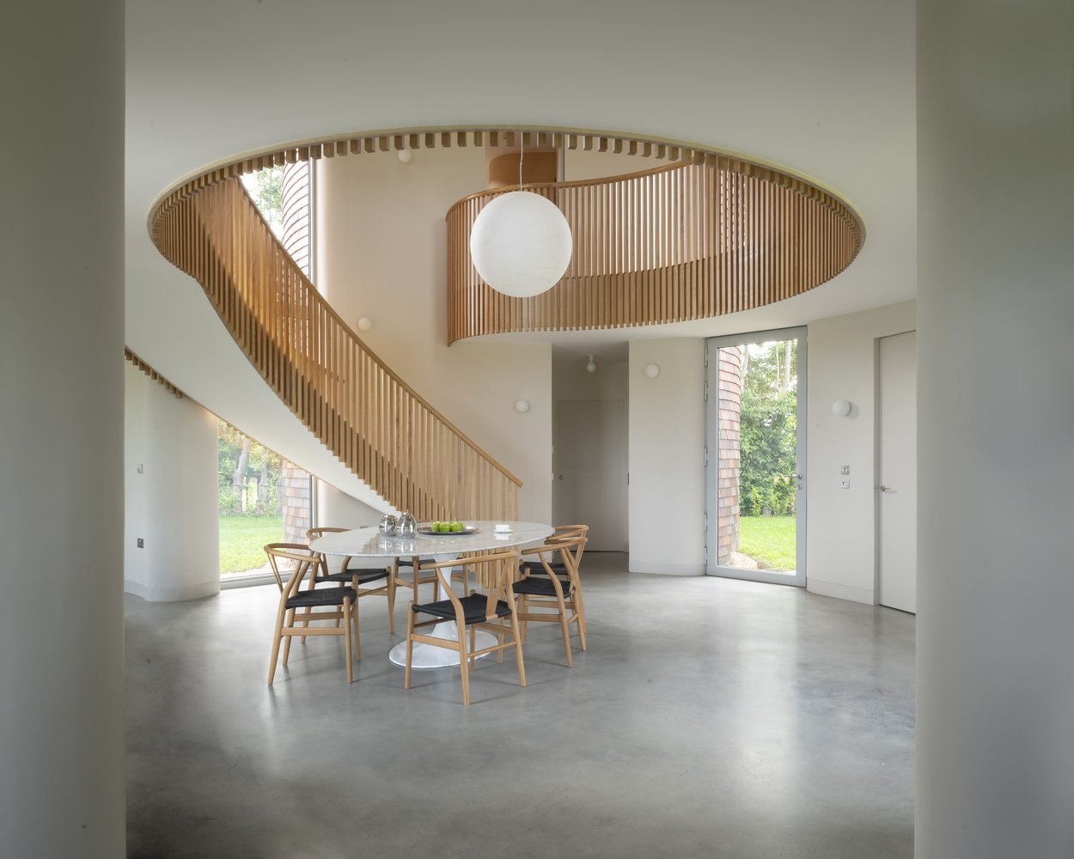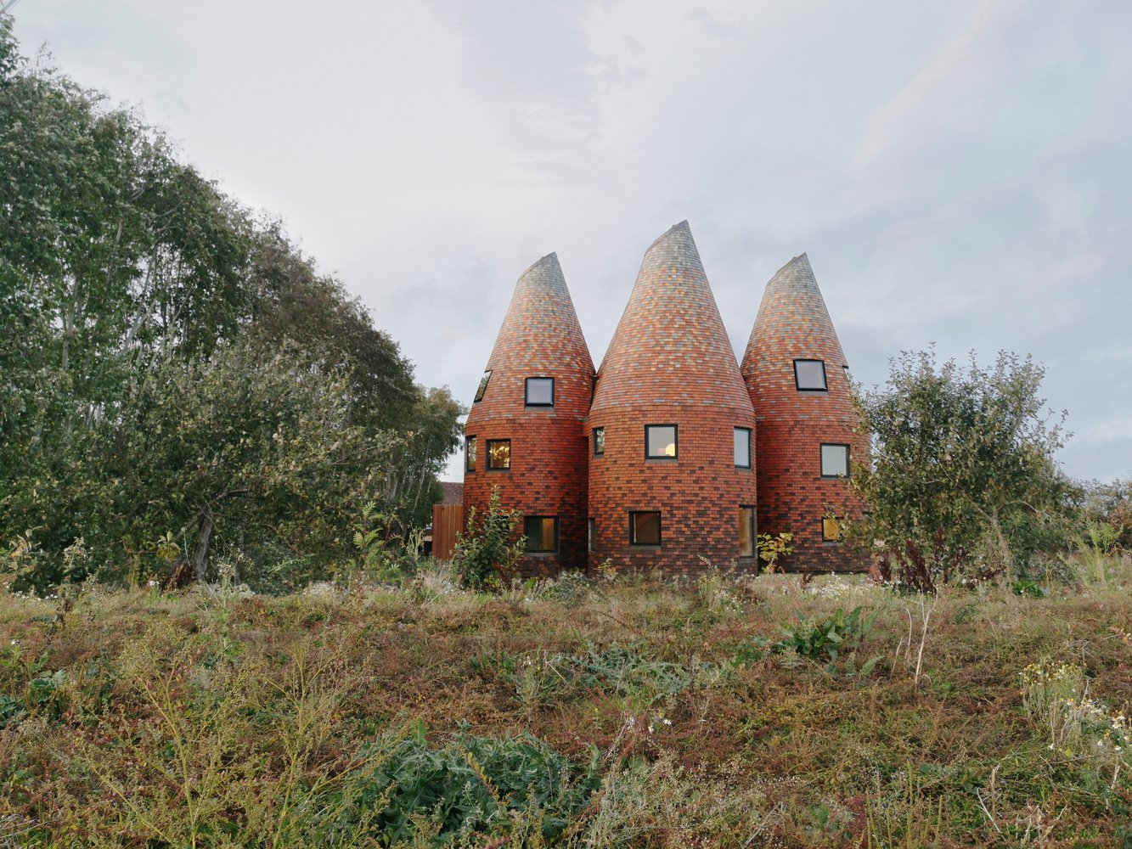Oast Houses
TL;DR
→ What if our buildings were designed with urban agriculture at its heart?
→ What if we embraced the local built form more widely?
An oast house is a special type of building that’s designed to dry hops! Yes, they exist (mainly in rural England) and they look pretty interesting. With tall, conical towers, the oast house is a dying architectural form. Not that many communities rely on brewing their own beverages nowadays, and commercial hops drying processes has largely replaced this more traditional (albeit more sustainable) alternative.
An oast house is a special type of building that’s designed to dry hops! Yes, they exist (mainly in rural England) and they look pretty interesting. With tall, conical towers, the oast house is a dying architectural form. Not that many communities rely on brewing their own beverages nowadays, and commercial hops drying processes has largely replaced this more traditional (albeit more sustainable) alternative.
The shape is so loved in England that modern structures are erected in their honour. A particularly cute one was completed in 2019 by ACME.
So, why are we talking about oast houses? How on earth does this have anything to do with speculative design? Because it represents an excellent example of vernacular architecture. What’s vernacular architecture? Simply put, it’s architecture that’s created outside of academic tradition, by the people who will be using the buildings themselves. It is architecture that often deeply reflects people’s needs, often utilizes local materials and local knowledge, all while highlighting the fabric of the local culture.
Wouldn’t we want to live in a future where our buildings uniquely represented our beliefs, our needs, and our culture? Well, yes, but - the infamous but - there are also advantages to living in a society that uses a more standardized and globalized approach to architecture. Knowledge sharing between countries and environments leads to more construction efficient building typologies. If everything is custom built and made-to-measure, costs can quickly ramp up which isn’t exactly ideal. Architects around the world “speak” the same language and utilize much of the same construction details because, at the end of the day, it simply facilitates the construction of buildings. On the other hand building codes and zoning regulations sometimes limit the creation of “folk architecture.”
With that in mind, how might we encourage a future where local vernacular architecture is reimagined to give flavour and identity to cities around the world?
Ultimately what we want to avoid is that in a few hundred years cities around the world lose their flair and become stylistically homogenized. We see this already in North American suburbs where strip mall architecture and large stroads make these urban spaces feel like mirror images of one another. We want to ensure that in a few hundred years Seoul still feels like Seoul, Lagos feels like Lagos, and Kansas City feels like Kansas City.
Another key angle to oast houses are their agricultural angle. What if future homes could be built with agricultural production in mind? For example, what if future homes had strange conical towers whose forms perfectly suited the maintenance of vertical gardens? Perhaps our future buildings might have new types of reverse chimneys that serve as delivery drop off point for drones? The future is endless! How might our buildings respond to it?

